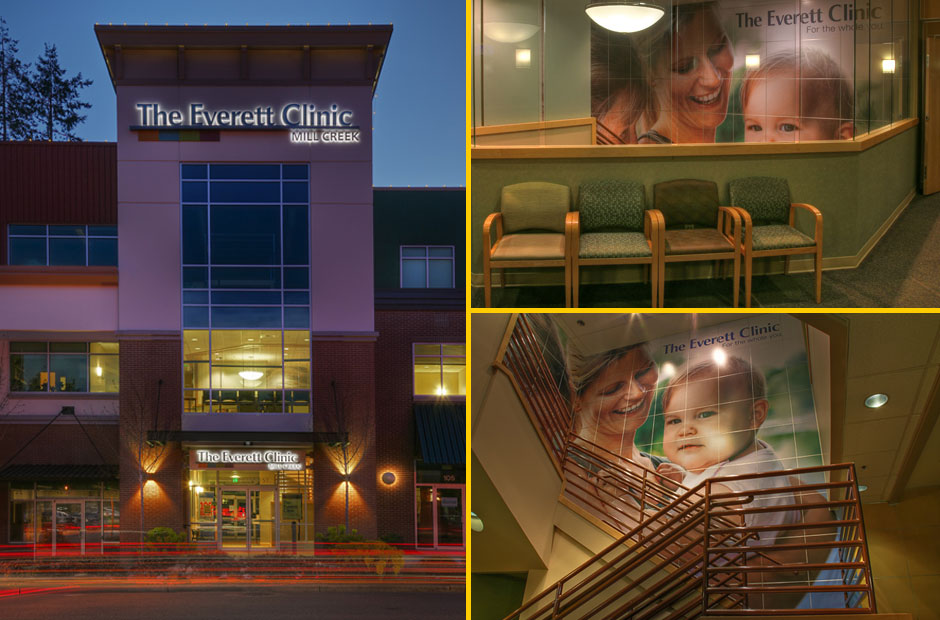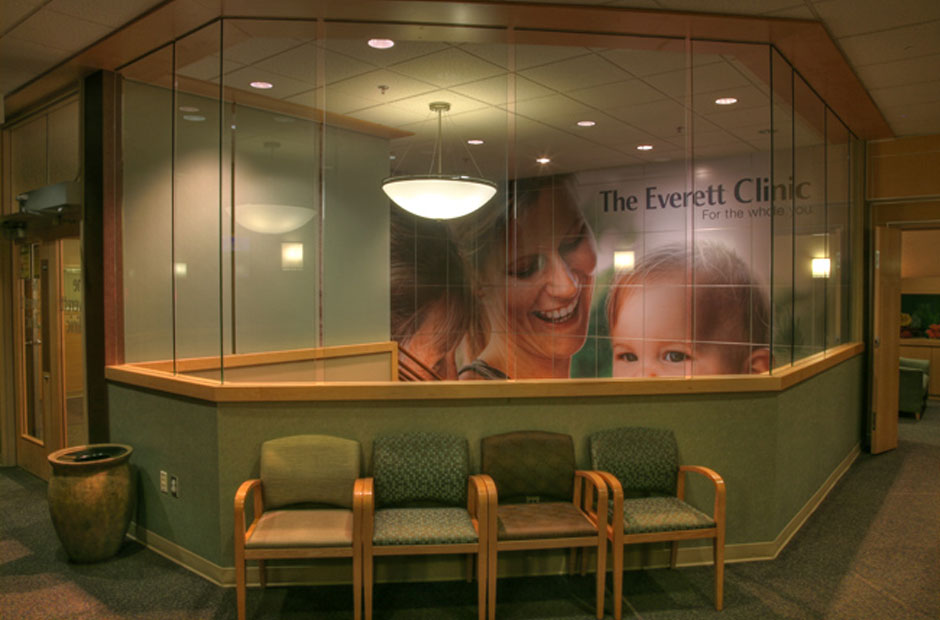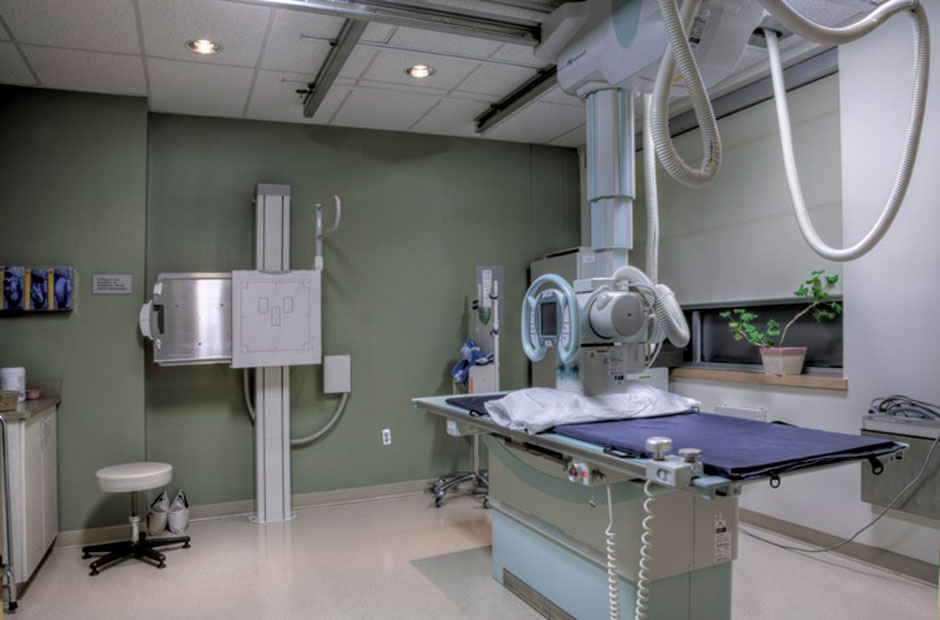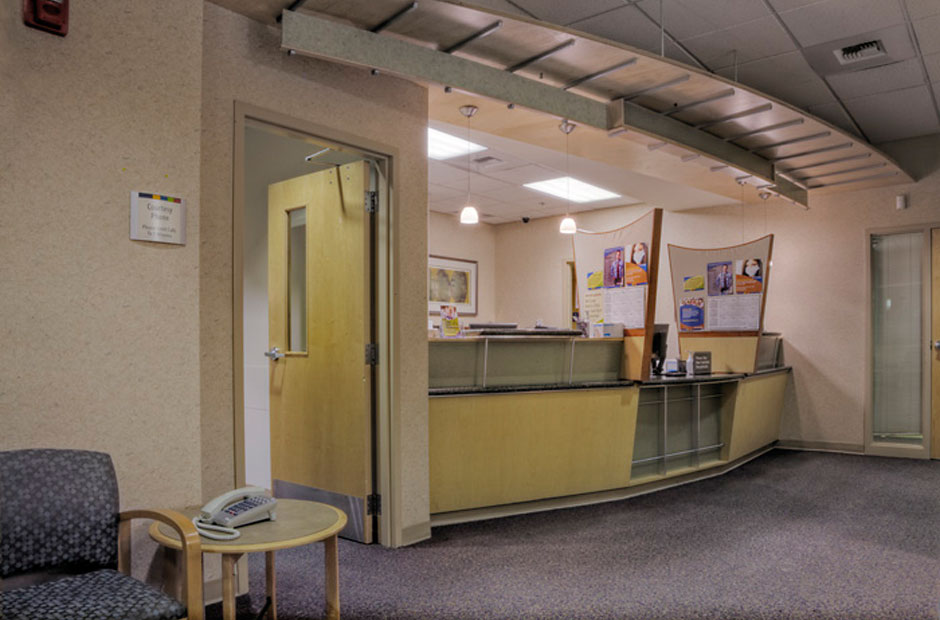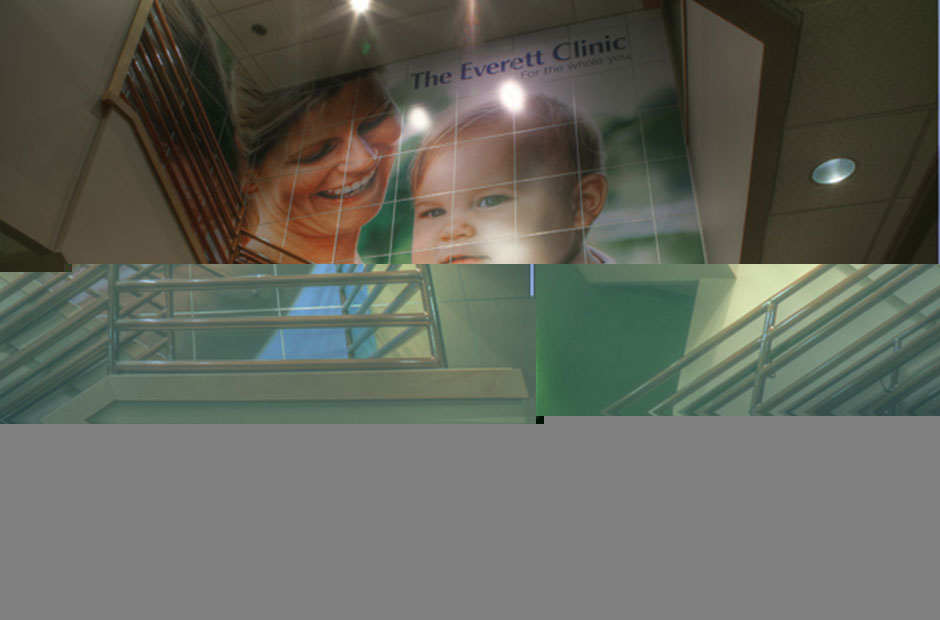The Everett Clinc | Mill Creek Interior
We prefer quality projects over quantity!
We tackled everything square inch of the interior of this clinic. Main lobby & reception areas, 30 exam rooms with accent walls, work stations, procedure rooms, lab areas, X-Ray technician rooms, Doctor's offices, 70 door jams, lunchrooms, bathrooms, a “relaxation” room...even wall guard and corner guard! No disruption of patient care or staff AND on schedule! Patients and employees loved the “Vivafication” experience!
Click to view the Full Everett Clinic | Mill Creek Gallery.
We enjoyed working with The Everett Clinic in transforming their offices.

